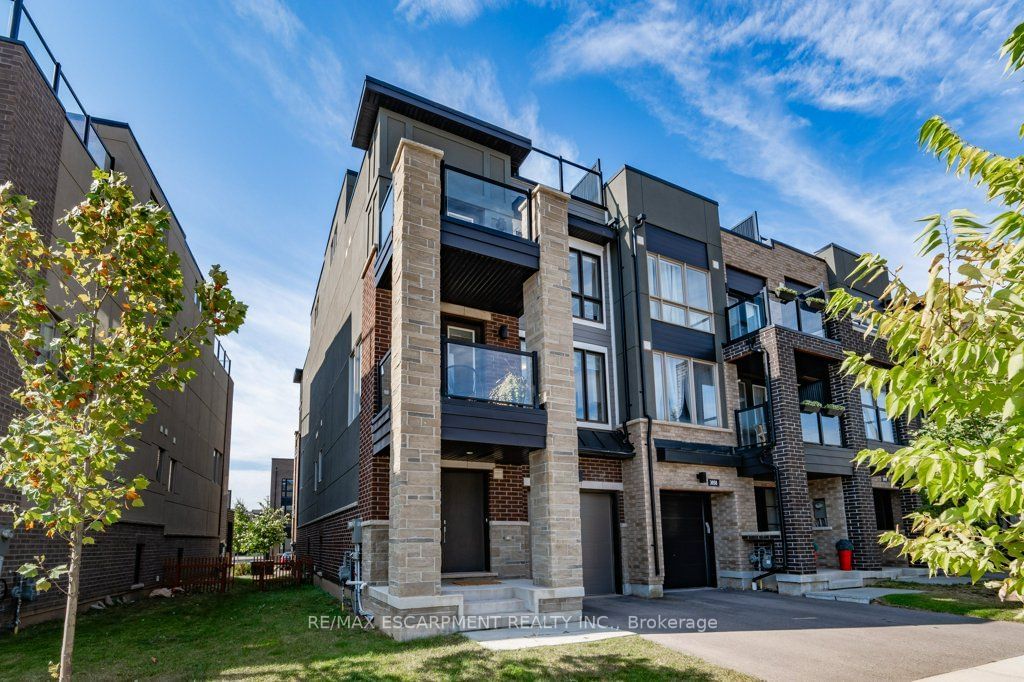$974,900
$***,***
2-Bed
3-Bath
1100-1500 Sq. ft
Listed on 10/27/23
Listed by RE/MAX ESCARPMENT REALTY INC.
Quality 2018 Minto-built end-unit townhome w private rooftop patio & NO road fee. Upgrades in this modern, open concept home include custom gourmet kitchen w stainless steel appliances, quartz counter island, ceramic backsplash, built-in microwave & gas stove. 9 foot ceilings, & extra end-unit windows make your main living area spacious & bright. Main bedroom features large walk-in closet & spa-like 5 pc ensuite bathroom. The private 375 square foot private rooftop patio is the perfect extra space you can use year-round for relaxing, entertaining or gardening. Custom blinds, potlights, central vac, efficient on-demand water heater and a custom finished laundry area with extra cupboards and storage. Easy parking for 2 with an extra-long 1.5car garage. Freshly painted. 5 levels in total including partial basement and upper loft. Close to all amenities, and just steps to a large park with baseball diamond, basketball, tennis and pickleball courts, skatepark, splashpad and playground. RSA
Freehold, no road fee, end unit, rooftop patio.
To view this property's sale price history please sign in or register
| List Date | List Price | Last Status | Sold Date | Sold Price | Days on Market |
|---|---|---|---|---|---|
| XXX | XXX | XXX | XXX | XXX | XXX |
W7253984
Att/Row/Twnhouse, 3-Storey
1100-1500
6+4
2
3
1
Attached
2
0-5
Central Air
Crawl Space
N
Brick, Stone
Forced Air
N
$3,877.00 (2023)
< .50 Acres
46.00x31.40 (Feet)
